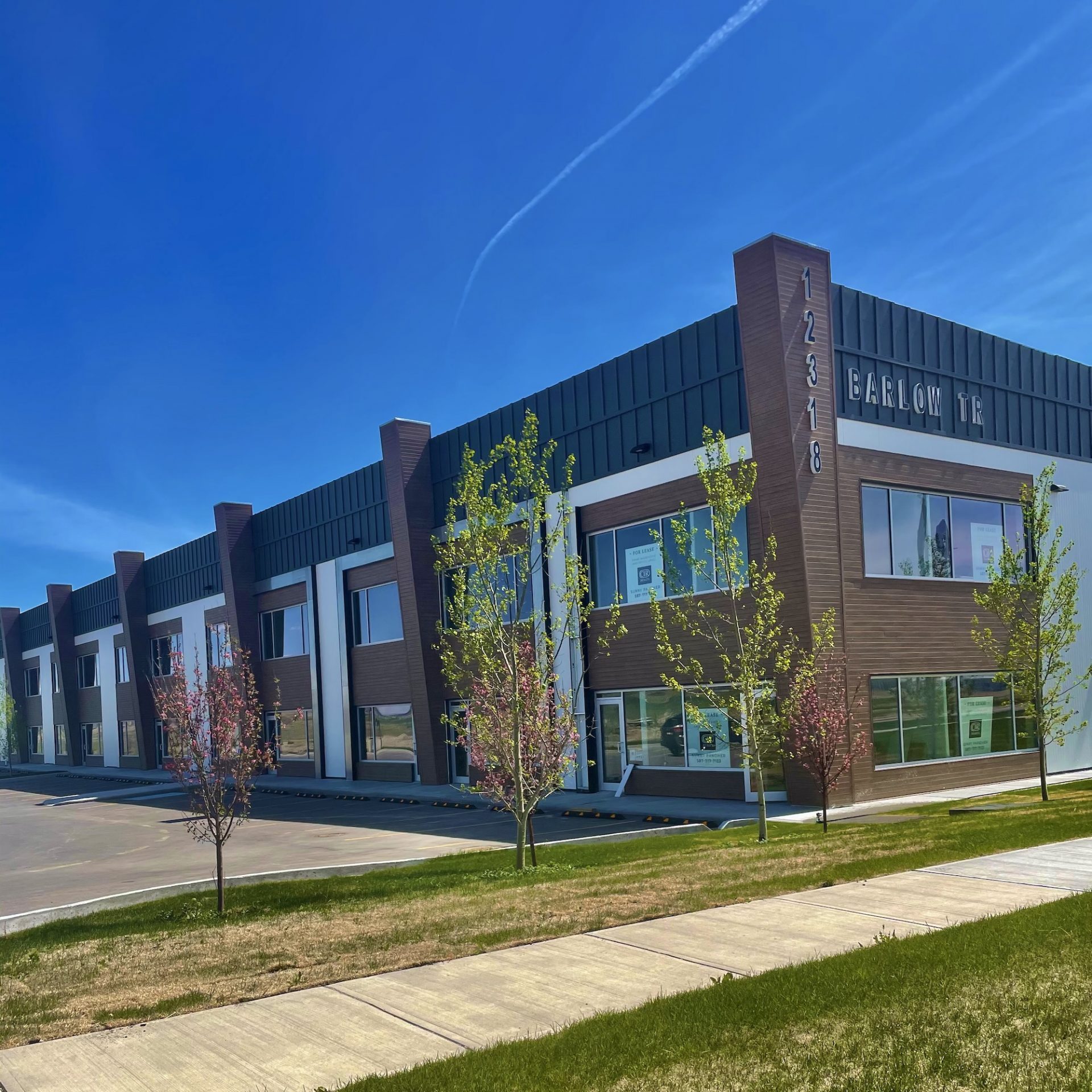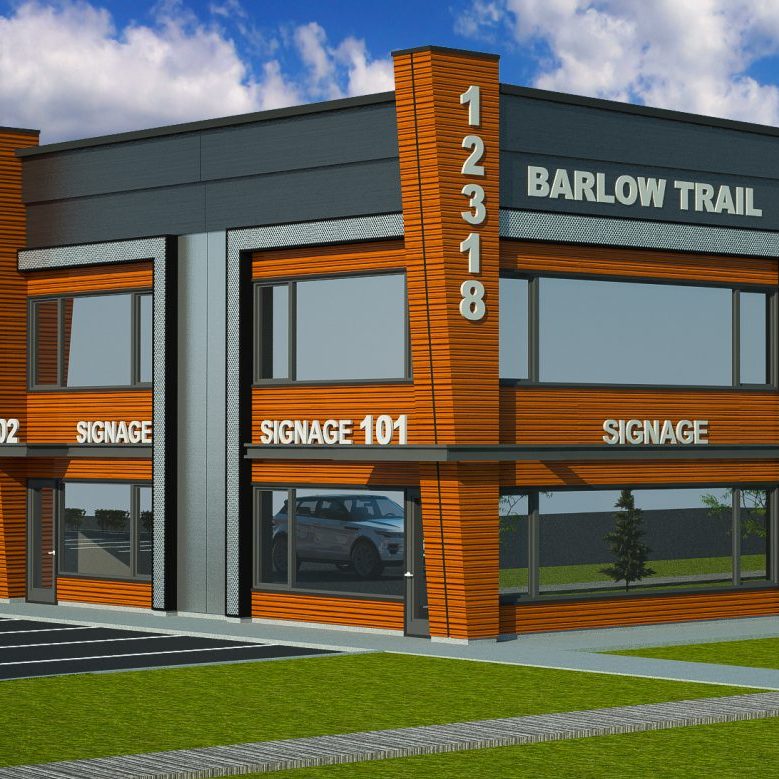Stonegate Industrial Park
Calgary, Alberta
12318 Barlow Trail is the second successful collaboration Between KDG and Helms Construction.
The new industrial project consists of 15 unit multi-tenant building totalling approximately 39,000 sq. ft. on a 2-acre site.
The building is designed for a mix of office, warehouse, commercial and retail uses. The office and warehouse spaces share a courtyard parking lot for full-size trucks and other larger vehicles.
UNIQUE FEATURE
This project house fully adaptable and flexible bays that can be customized to meet the spatial needs of any future tenants. Each bay can be divided to accommodate up to three independent tenants.
Additionally, it is also possible to combine multiple neighbouring bays for a larger space. This flexible design can be tailored to a vast variety of businesses both commercial and industrial tenants.
KDG worked hard on the exterior of the building, designing unique architectural details, in order to make this industrial complex into an attractive landmark.

Stonegate Industrial Park
Calgary, Alberta
12318 Barlow Trail is the second successful collaboration Between KDG and Helms Construction.
The new industrial project consists of 15 unit multi-tenant building totalling approximately 39,000 sq. ft. on a 2-acre site.
The building is designed for a mix of office, warehouse, commercial and retail uses. The office and warehouse spaces share a courtyard parking lot for full-size trucks and other larger vehicles.

UNIQUE FEATURE
This project house fully adaptable and flexible bays that can be customized to meet the spatial needs of any future tenants. Each bay can be divided to accommodate up to three independent tenants.
Additionally, it is also possible to combine multiple neighbouring bays for a larger space. This flexible design can be tailored to a vast variety of businesses both commercial and industrial tenants.
KDG worked hard on the exterior of the building, designing unique architectural details, in order to make this industrial complex into an attractive landmark.
Stonegate Industrial Park
Calgary, Alberta
12318 Barlow Trail is the second successful collaboration Between KDG and Helms Construction.
The new industrial project consists of 15 unit multi-tenant building totalling approximately 39,000 sq. ft. on a 2-acre site.
The building is designed for a mix of office, warehouse, commercial and retail uses. The office and warehouse spaces share a courtyard parking lot for full-size trucks and other larger vehicles.

UNIQUE FEATURE
This project house fully adaptable and flexible bays that can be customized to meet the spatial needs of any future tenants. Each bay can be divided to accommodate up to three independent tenants.
Additionally, it is also possible to combine multiple neighbouring bays for a larger space. This flexible design can be tailored to a vast variety of businesses both commercial and industrial tenants.
KDG worked hard on the exterior of the building, designing unique architectural details, in order to make this industrial complex into an attractive landmark.




















