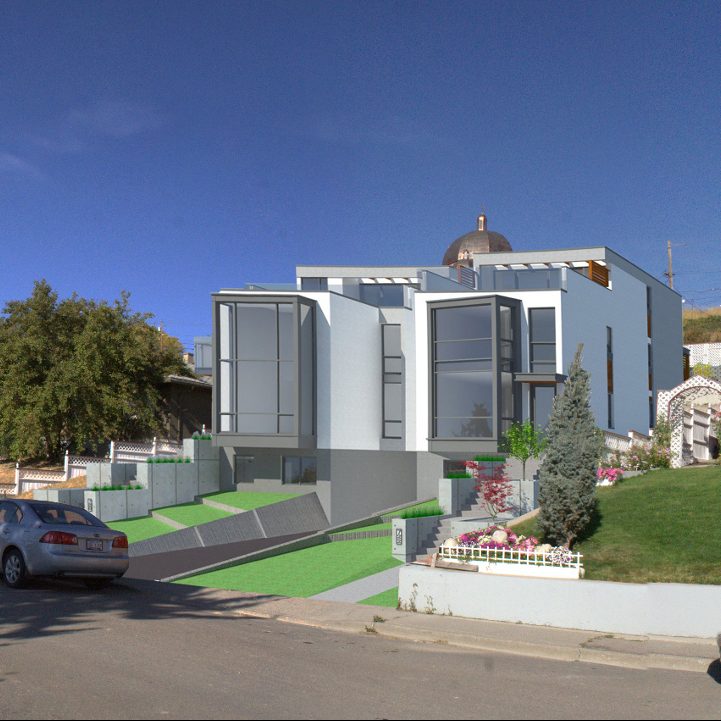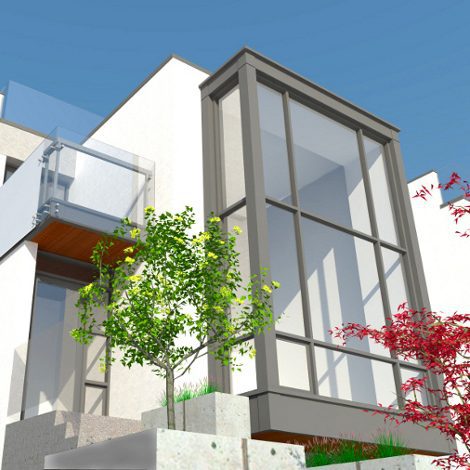Bridge Crescent Residencies
Calgary, Alberta
These two contemporary detached dwellings are located in a very unique location of the Bridgeland community. Standing proud on a high-elevated lot, the project enhances the appeal of Bridge Crescent and contributes to the overall character of the community. Having the benefit of the fantastic views of both Downtown Calgary and the historical Bridgeland area, KDG created buildings that are compatible with the existing streetscape and enrich it, as a result, breathing new life into an old street.
KDG team designed two 3-storey houses with basements and underground garages for five vehicles. One of the houses is about 3800 sq. ft. above grade and has a wide 34 feet lot, while the other house is 2800 sq. ft. above grade and has a narrower 26 feet wide lot.

Most of the houses on this street are having front-drive garages. Instead, our team offered a private driveway between the houses that brings the owners to an underground five-car parkade with enough room for guest parking on the sides of it. The outdoor patios were designed above the parkade, leading into the back yard garden.
The street and rear elevations were created with a lot of unique details and rich exterior finishes pallet. Large windows, balconies and terraces that decorate these elevations were designed to frame views and protect the privacy of the neighbours.
Bridge Crescent Residencies
Calgary, Alberta
These two contemporary detached dwellings are located in a very unique location of the Bridgeland community. Standing proud on a high-elevated lot, the project enhances the appeal of Bridge Crescent and contributes to the overall character of the community. Having the benefit of the fantastic views of both Downtown Calgary and the historical Bridgeland area, KDG created buildings that are compatible with the existing streetscape and enrich it, as a result, breathing new life into an old street.
KDG team designed two 3-storey houses with basements and underground garages for five vehicles. One of the houses is about 3800 sq. ft. above grade and has a wide 34 feet lot, while the other house is 2800 sq. ft. above grade and has a narrower 26 feet wide lot.
Most of the houses on this street are having front-drive garages. Instead, our team offered a private driveway between the houses that brings the owners to an underground five-car parkade with enough room for guest parking on the sides of it. The outdoor patios were designed above the parkade, leading into the back yard garden.
The street and rear elevations were created with a lot of unique details and rich exterior finishes pallet. Large windows, balconies and terraces that decorate these elevations were designed to frame views and protect the privacy of the neighbours.











