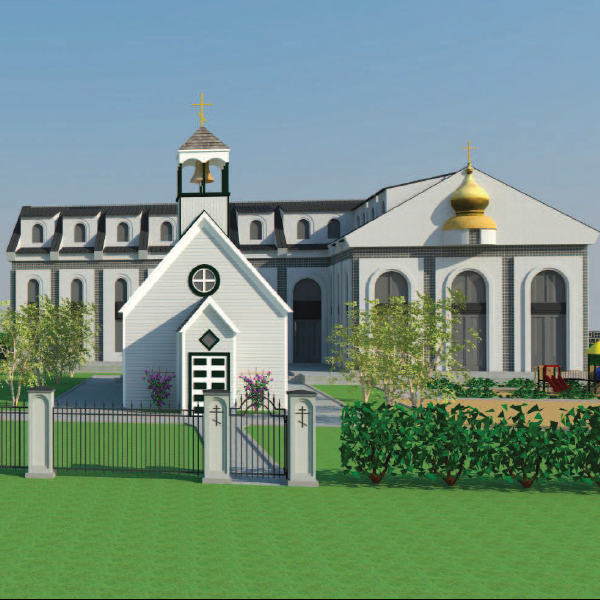St.John's Russian Orthodox Church
Calgary, Alberta
A new Russian Orthodox Church Campus designed around the designated provincial historic resource of St. Patrick's Roman Catholic Church.
The campus is designed to accommodate both the needs of its growing congregation and the community of Midnapore, and will eventually provide space for institutional, commercial, retail, residential and medical services.
The location's historical significance, its designation as a protected site, its proximity to major public transit infrastructure (Fishcreek Lacombe LRT station) and the client's need for the completed project to be distinctly Russian Orthodox in character presented unique design challenges.

Careful attention was given to the mix of programs and services to be accommodated as well as issues pertaining to transportation, utilities, circulation and parking.
The design process involved maximum client participation. Vision sessions were conducted with all key members of the congregation and user groups.
The completed design consists of a complex of four buildings and parking structures totalling 80,000 sq. ft. on a 0.9 acre site with extensive parking capacity, a columbarium, an outdoor plaza, patios, and treed walkways.
St.John's Russian Orthodox Church
Calgary, Alberta
A new Russian Orthodox Church Campus designed around the designated provincial historic resource of St. Patrick's Roman Catholic Church.
The campus is designed to accommodate both the needs of its growing congregation and the community of Midnapore, and will eventually provide space for institutional, commercial, retail, residential and medical services.
The location's historical significance, its designation as a protected site, its proximity to major public transit infrastructure (Fishcreek Lacombe LRT station) and the client's need for the completed project to be distinctly Russian Orthodox in character presented unique design challenges.

Careful attention was given to the mix of programs and services to be accommodated as well as issues pertaining to transportation, utilities, circulation and parking.
The design process involved maximum client participation. Vision sessions were conducted with all key members of the congregation and user groups.
The completed design consists of a complex of four buildings and parking structures totalling 80,000 sq. ft. on a 0.9 acre site with extensive parking capacity, a columbarium, an outdoor plaza, patios, and treed walkways.










