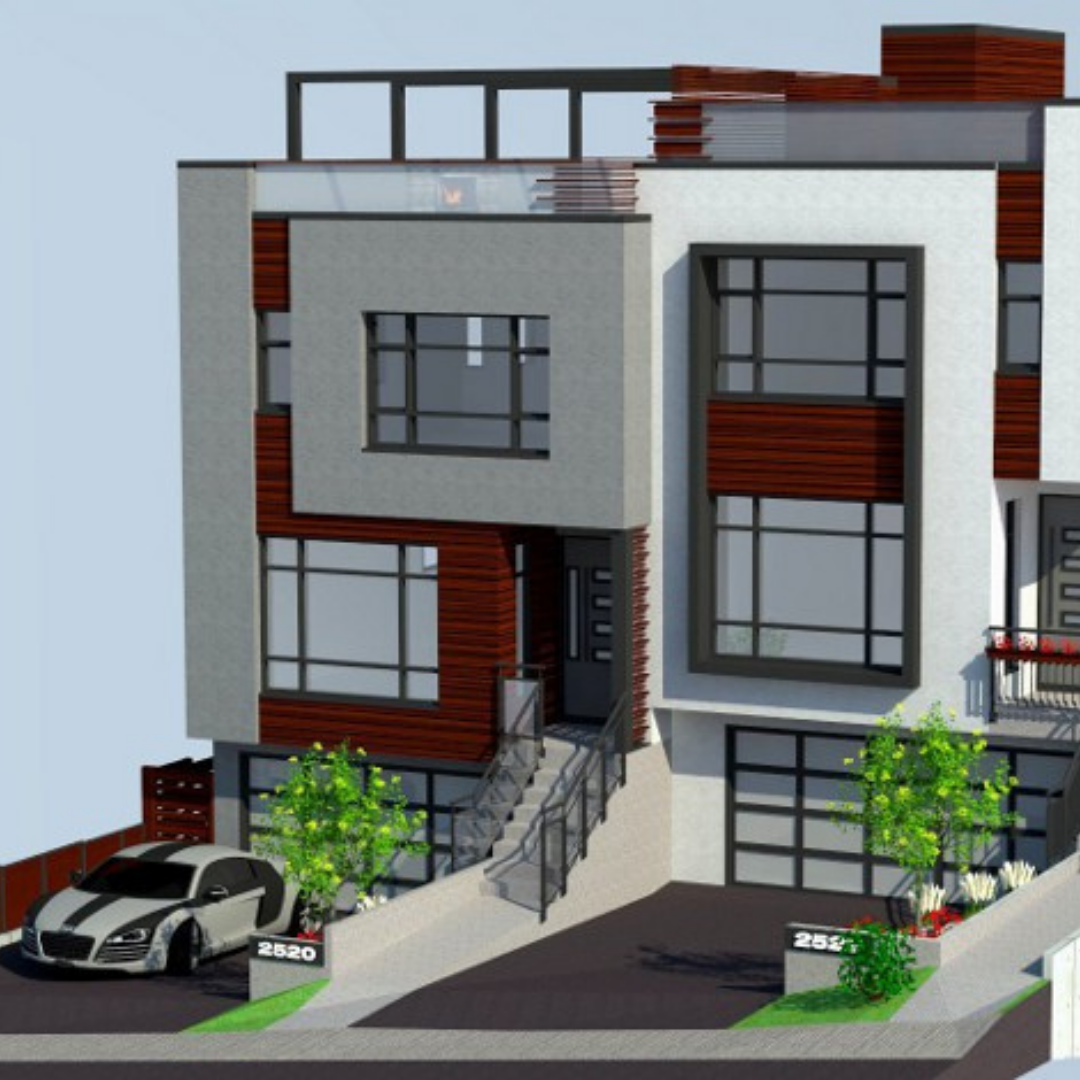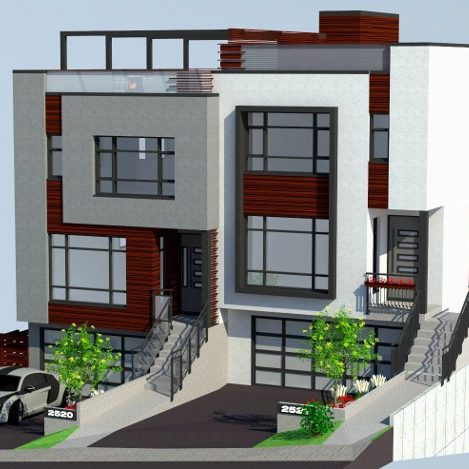Duplex in Bankview
Calgary, Alberta
Our clients commissioned us to develop a contemporary semi-detached house on a very sloped streetscape. Having the benefit of a fantastic view of Downtown Calgary, our project will enhance the appeal of 17A street, and contribute to the ongoing modernization of Bankview.
KDG created two 2-story dwelling units with basements and attached garages, each about 2,700 sq. ft. above grade. In the proposed house both front and rear elevations were designed with many details and a rich exterior finishes pallet. The balconies, terraces and roof-top patio that decorate these elevations are carefully designed not only to frame views but also to protect neighbour privacy. The new building is respectfully stepping back from the street to conform to the natural contours.
The sloped relief of the site allowed us to accommodate the building program of our clients on the two floors above grade and walkout basement, thus leaving the rooftop patio for entertaining and enjoyment of downtown views. The combination of glass, solid railing, wood pergolas and flower beds creates unique outdoor rooms on the rooftop patio.

Duplex in Bankview
Calgary, Alberta
Our clients commissioned us to develop a contemporary semi-detached house on a very sloped streetscape. Having the benefit of a fantastic view of Downtown Calgary, our project will enhance the appeal of 17A street, and contribute to the ongoing modernization of Bankview.
KDG created two 2-story dwelling units with basements and attached garages, each about 2,700 sq. ft. above grade. In the proposed house both front and rear elevations were designed with many details and a rich exterior finishes pallet. The balconies, terraces and roof-top patio that decorate these elevations are carefully designed not only to frame views but also to protect neighbour privacy. The new building is respectfully stepping back from the street to conform to the natural contours.
The sloped relief of the site allowed us to accommodate the building program of our clients on the two floors above grade and walkout basement, thus leaving the rooftop patio for entertaining and enjoyment of downtown views. The combination of glass, solid railing, wood pergolas and flower beds creates unique outdoor rooms on the rooftop patio.











